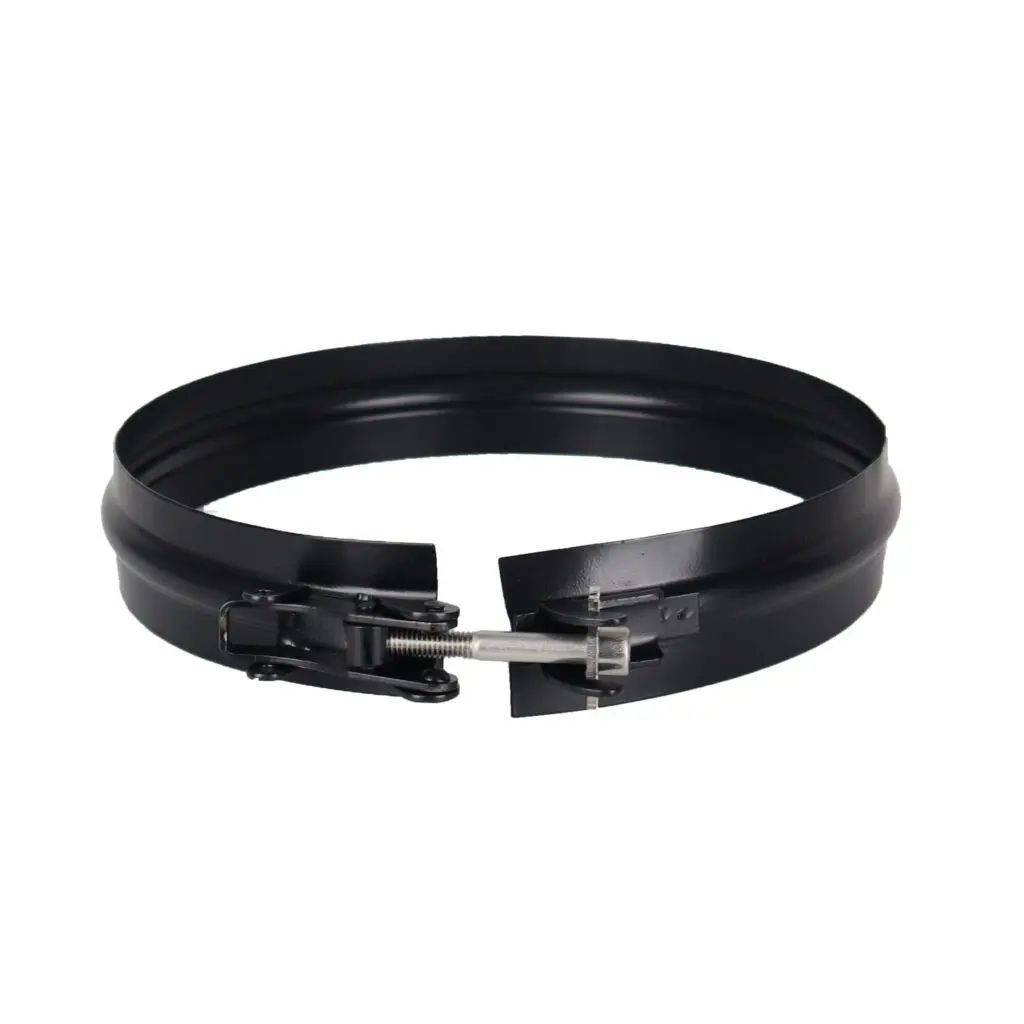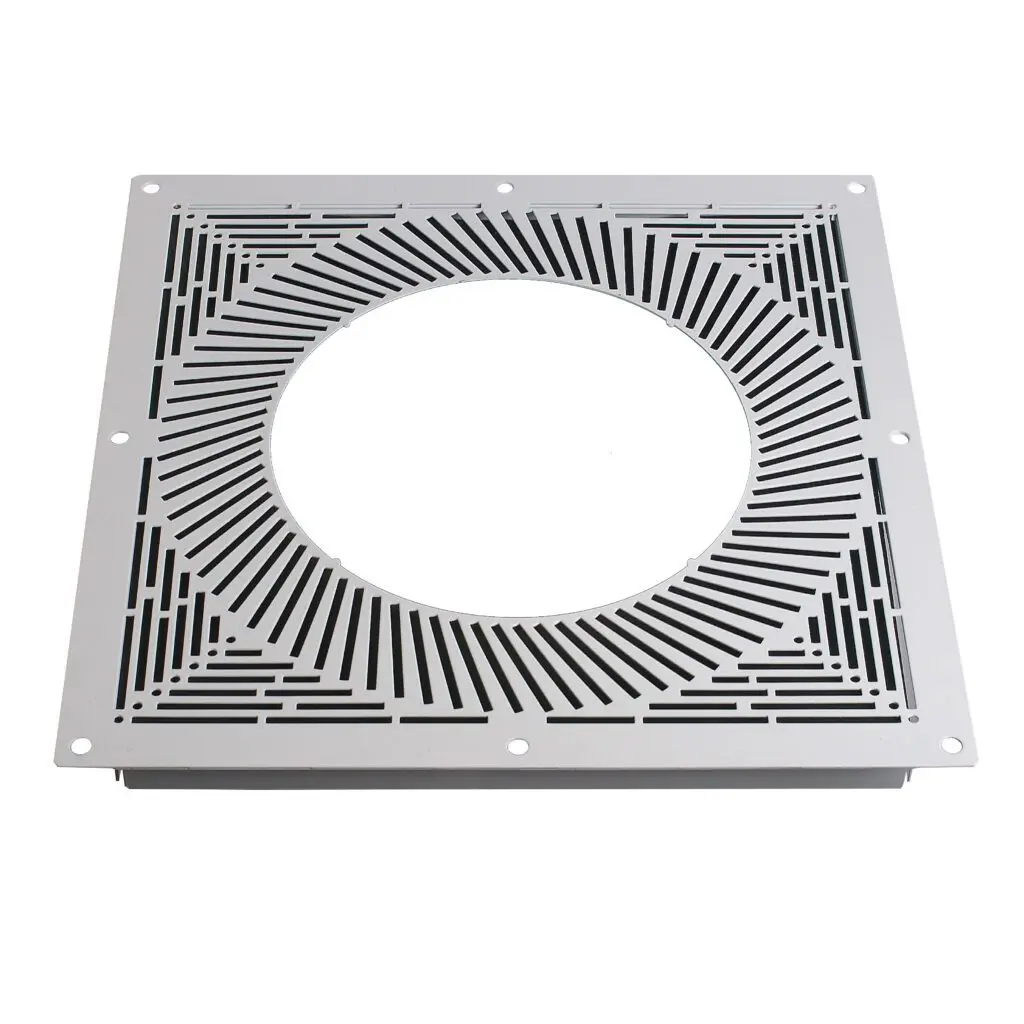
We often get asked “can I have a stove if I do not have an existing fireplace or chimney?”. This is typically for new builds or conservatories, summer houses, glamping pods and the like. The answer is most definitely YES! You simply create a chimney using Twin Wall flue pipes.
Starting with the basics, a Twin Wall flue pipe – not to be confused with twin-skinned Flexible Liner – is so called as it features two metal skins or ‘walls’, effectively a pipe within a pipe. And sandwiched between these twin walls is insulation similar to that you find in your cavity walls or the loft.
Why Twin Wall?
As hot gases rise up the inside of a flue system from the stove, their heat is transferred into the metal of the pipework itself. That in turn is then transferred into nearby surfaces the pipes may pass by. At best, your draw is weakened by the loss of heat and at worst, heat transferred to combustible materials can cause a fire in your home. Therefore, Twin Wall insulated flue pipes serve multiple purposes:
- Thanks to the insulation, heat is kept within the system ensuring the gases continue to rise, powering the stove effectively.
- The outer skin is far cooler to the touch vs traditional stove pipes and are therefore safe to pass through (or by) combustible materials such as joists, floorboards, rafters, soffits and fascias.
- When used externally, the insulation prevents the cold outside air from entering the system, which would cool the gases causing them to slump.
- They are also manufactured from stainless steel and so can survive the elements when used externally.

Typical Twin Wall flue systems
The first thing to decide is will your new Twin Wall flue system run internally or externally? Heat rises and so the best system for any stove is a straight, vertical run through the building (internal system) but that isn’t always possible, so a second option is to pass through an external wall and run up the side of the building (external system). Both systems can begin with a length of traditional stove pipe but that must convert to Twin Wall flue a minimum of 425mm before it reaches a wall, ceiling or roof.
Connections

Twin Wall flue features male and female connections and as with all flue systems in the UK, must slot inside the part below. However, this is performed by the inner skin and not the outer, which can lead to some confusion and parts installed upside down. Locking Bands are then used on every joint to either seal the connection or simply hide the joint, depending on the brand being used. Typically, twin wall parts push fit together (Shieldmaster, Convesa KW Pro) but there are also twist-lock systems available (SFL).
Components
Whether you are installing an internal or external Twin Wall system, obviously some components will be the same for both such as Adapters, straight Lengths, Elbows and Terminals but certain parts are used more for one than the other:

Internal System – Ventilated Fire Stops Plates are a legal requirement for every living space passed through and Joist/Roof Supports brace the system as it passes through the home.
External System – A 135° Tee Piece with removable Cap allows for drainage of pipework outside the home and Wall Brackets support the system every couple of metres.
What do I Need to Know Before Installing Twin Wall Flue?
Twin Wall flue isn’t just to be used for the portion of a system passing through a wall or roof. Once you have converted from single skin pipe to Twin Wall, you must stay in Twin Wall flue.
The connections of different brands or manufacturers are not compatible with one another. Just because two brands both feature push fit connections, there will be differences in the ends of the pipe or thickness of the steel that mean they will not seal together.
Safe distances to combustible materials and thermal ratings differ from brand to brand. Whether it has a 50mm or 60mm clearance to combustibles (from the outer skin) or a 450° or 600° maximum temperature rating, you will need to know this before purchasing to ensure it is suitable for your desired system and stove.

All Twin Wall brands supplied by FlexibleFlueLiners.com feature a 2-inch greater outer diameter than inner (due to the 1-inch layer of insulation) and therefore, all components designed to fit around the flue pipe such as Plates, Brackets, Bands and Collars are supplied by the internal diameter of the pipe they are suitable for. An example being a 5” Twin Wall Bracket is for use with a 5” Twin Wall flue and will measure 7” in reality.
A maximum of four turns are permitted in any one flue system. The reason being every bend in the flue is an obstruction to the hot gases rising. Typically, these bends would be used to offset around rafters and gutters or to pass through an external wall.
Conservatory and single storey extension installations are popular, but their low height doesn’t always allow for a suitable length of flue system. The shorter the flue, the less likely it is to power the stove and so two things to bear in mind are 1) it is recommended you attain a minimum 4.5m long flue system and 2) if the stove is installed within 2.3m of a taller structure, the flue system must clear the height of that structure.
FlexibleFlueLiners.com offer a full range of Twin Wall components in stock to build any type of system, please do not hesitate to get in touch with our friendly HETAS approved team for any guidance on the regulations, assistance with designing a system or pricing.
